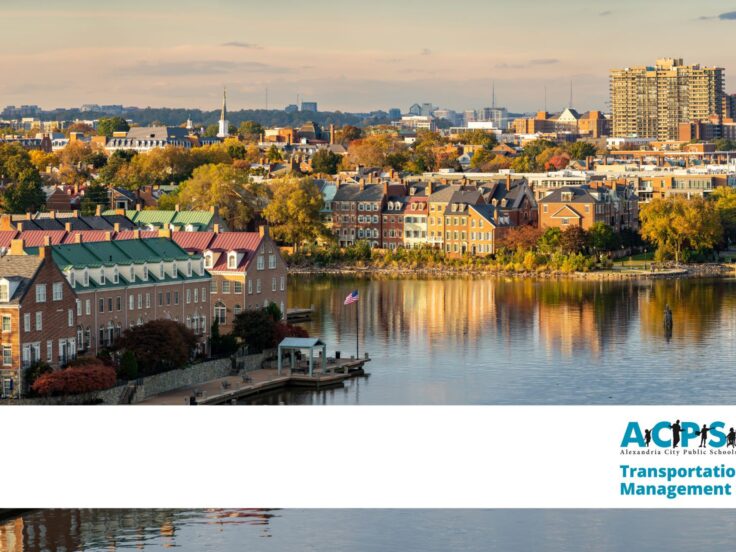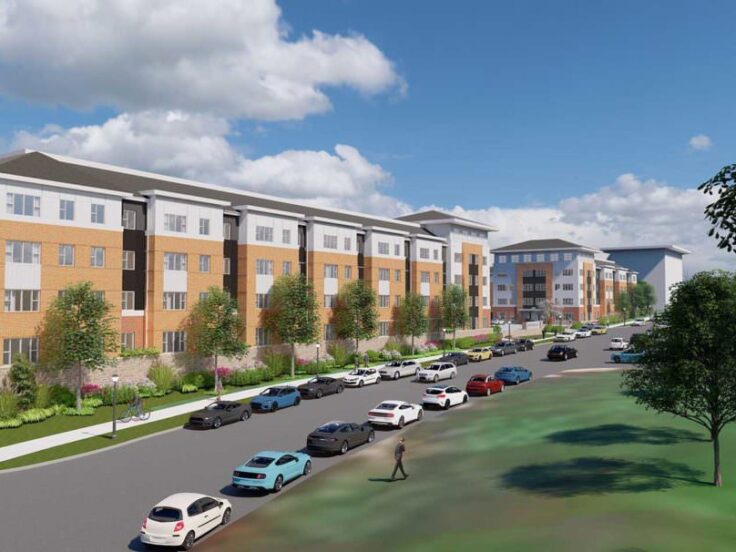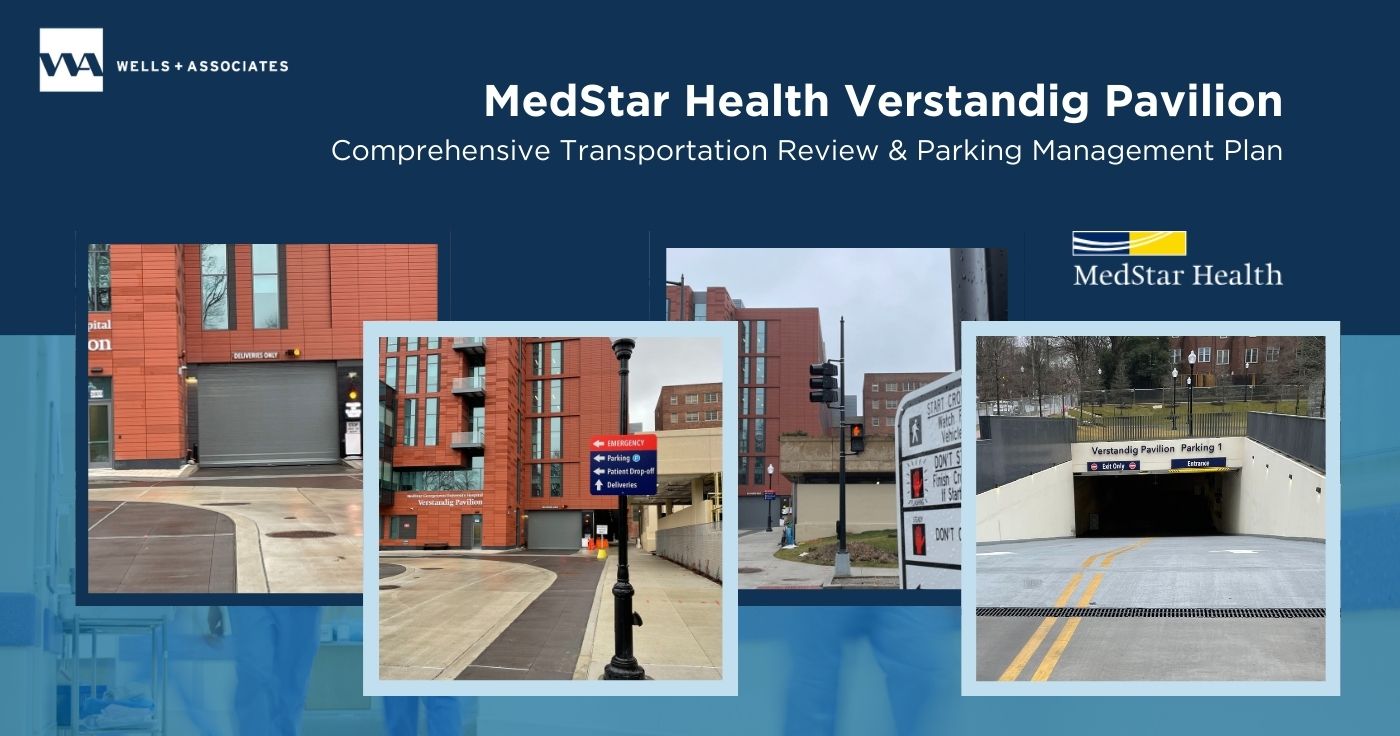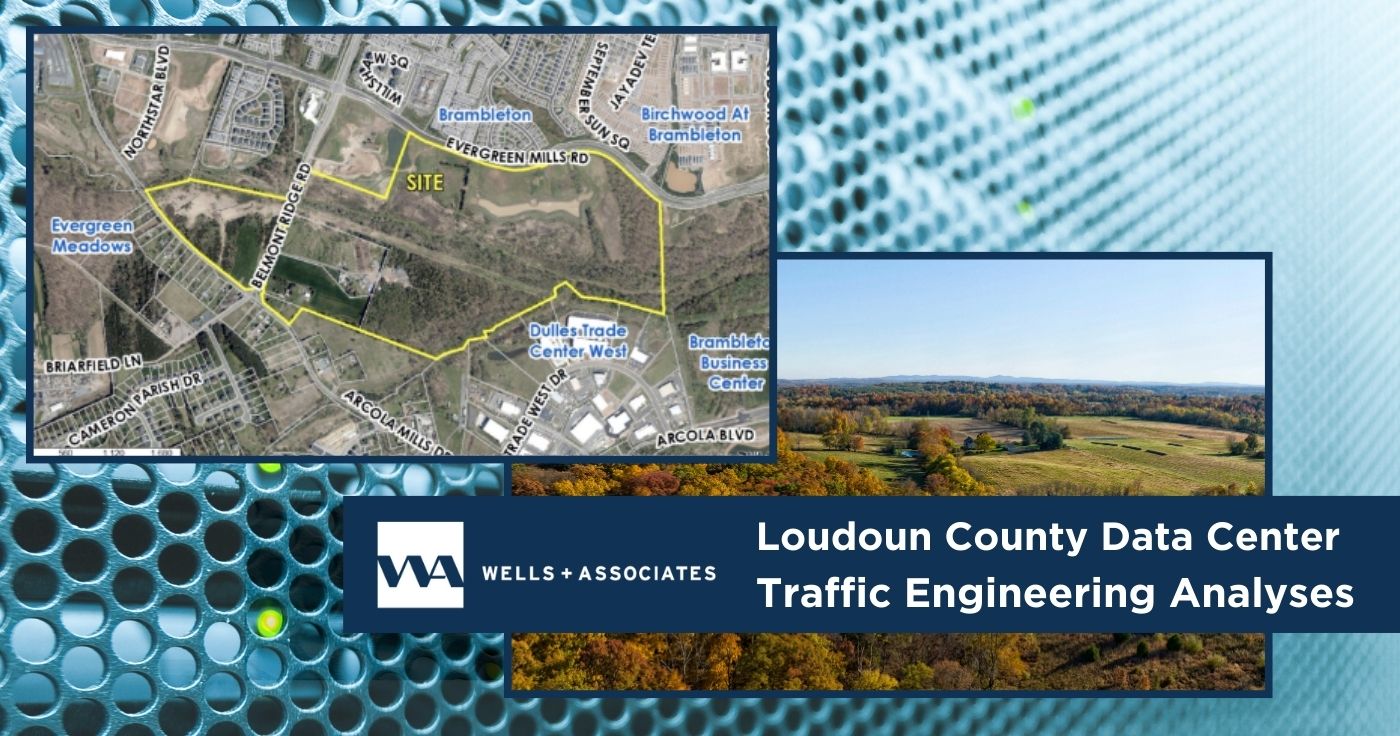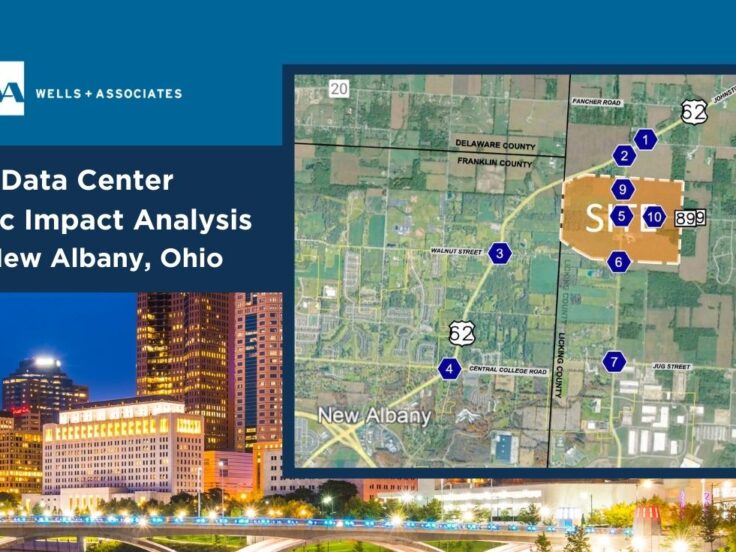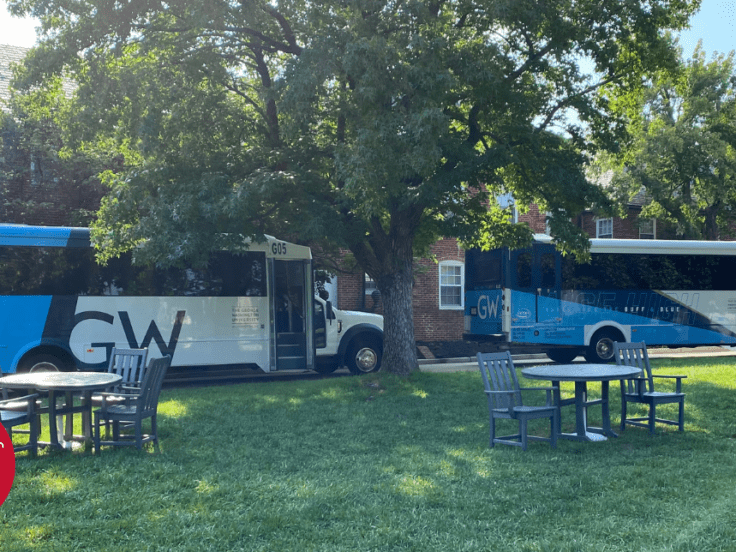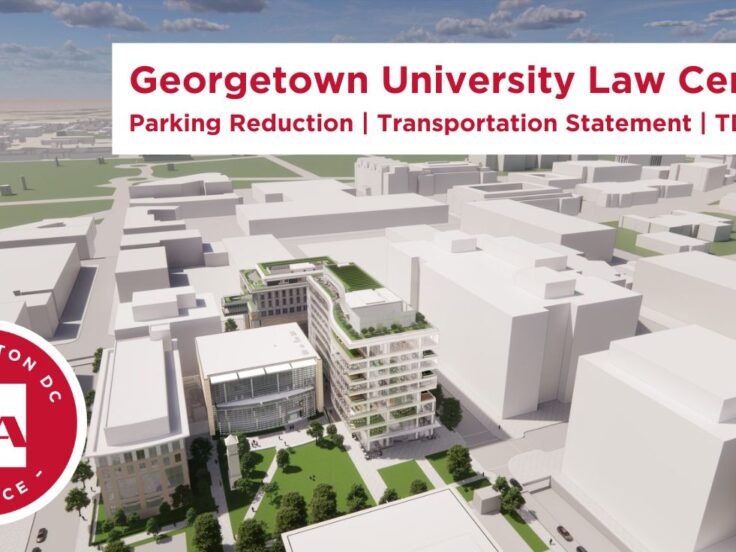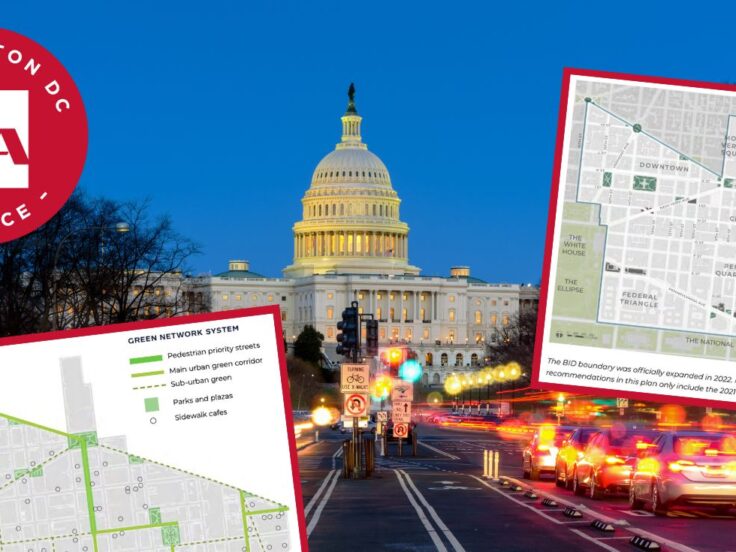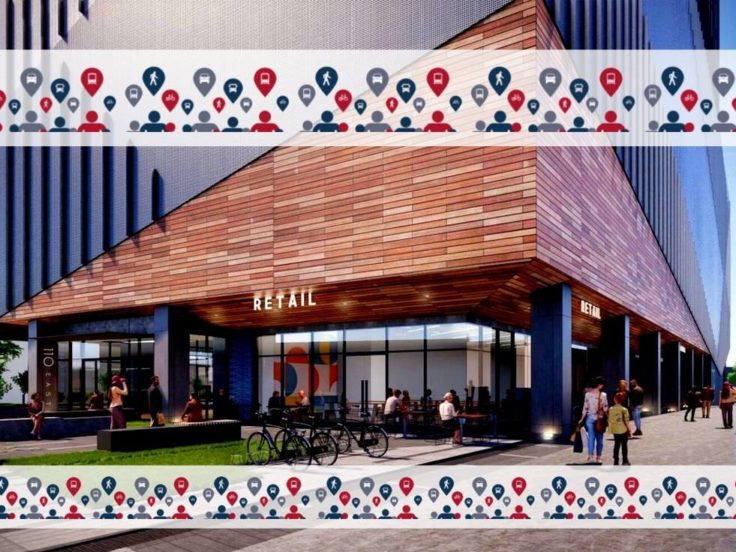Nicholas Kosar
Art Place at Fort Totten is a multi-phase, mixed-use project located in Washington, D.C. near the Fort Totten Metro station. In total, the four-phase Planned Unit Development (PUD) was approved to include a mix of residential and commercial uses, including affordable artists residences, a childcare facility, children’s museum, grocery store, and mixture of community and arts uses. Wells + Associates’s DC transportation team first began working on Art Place in 2008 in conjunction with the First Stage PUD for the entire project and the Consolidated PUD for the first phase of the project.
W+A prepared a traffic impact study evaluating the potential impacts of the entire project and completed a shared parking analysis to determine the appropriate parking supply for the project given the mixture of proposed uses.
In February 2019, the Cafritz Foundation, developers of the project, announced that a lease “for an approximately 25,000 square-foot ALDI store at Art Place at Fort Totten. Located on the corner of South Dakota Avenue and Kennedy Street, this will be the largest ALDI DC location and the second ALDI in the city, the first being in the H Street Corridor.”
That year, W+A provided an updated analysis for a First Stage amendment and Second Stage PUD application for the second phase of the project. The second phase was amended from the original approval to include a mixed-use program including multi-family residential units (market rate dwelling units and affordable artist housing units with workspace), family entertainment uses, and retail uses (including a ground level grocery store). Art Place represents a significant investment in cultural, artistic, and educational programming in an area of the city that is relatively underserved by such programming and resources.
Comprehensive Transportation Review (CTR) for Art Place at Fort Totten
W+A completed a Comprehensive Transportation Review (CTR) in accordance with District Department of Transportation (DDOT) requirements for the PUD application. The work included a capacity analysis of the surrounding street network in addition to providing transportation planning services for the future grid of street serving the site. The report included an assessment of the availability and quality of the surrounding multimodal facilities, a loading management plan (LMP), a transportation management plan (TMP), and swept-area diagrams for the loading facilities. Further, W+A analyzed the motorcoach and parking demand of the unique mix of uses and proposed functional solutions to the curbside management and underground parking facilities proposed in conjunction with the redevelopment.






