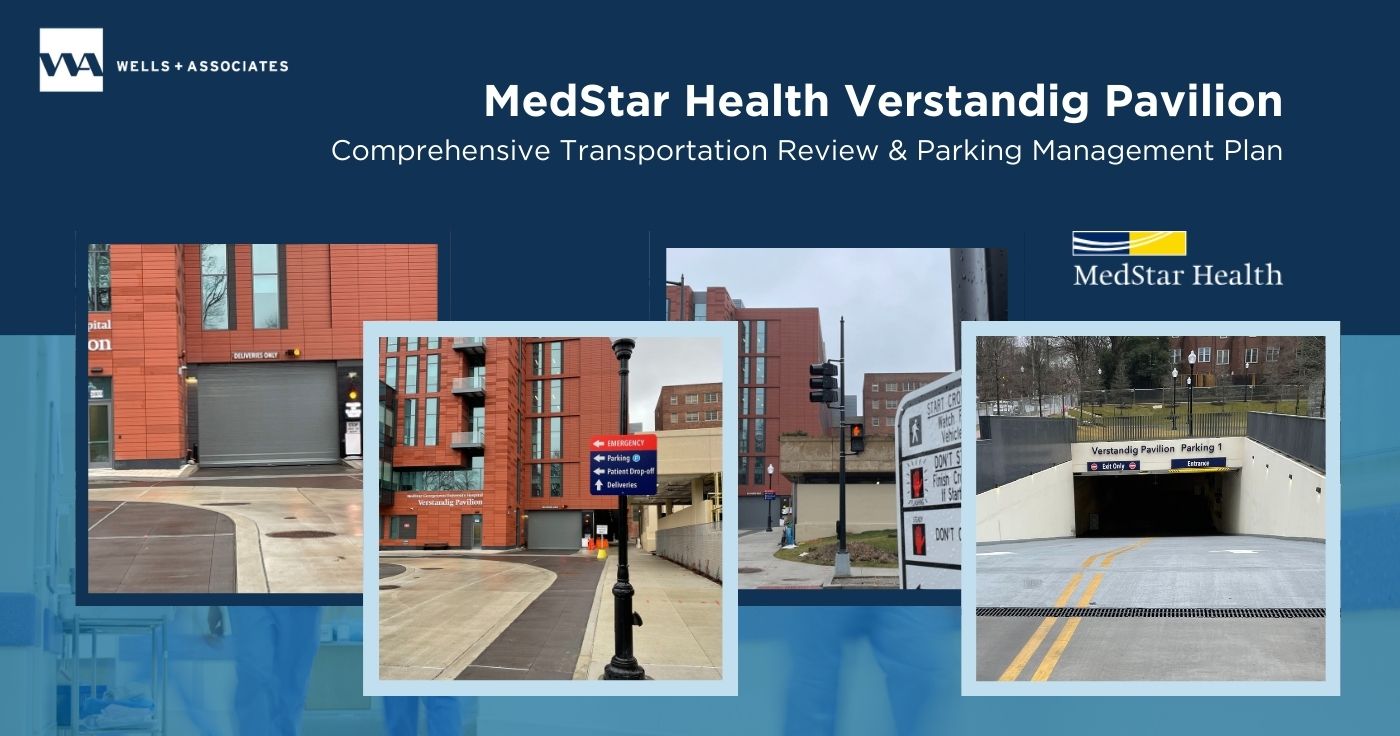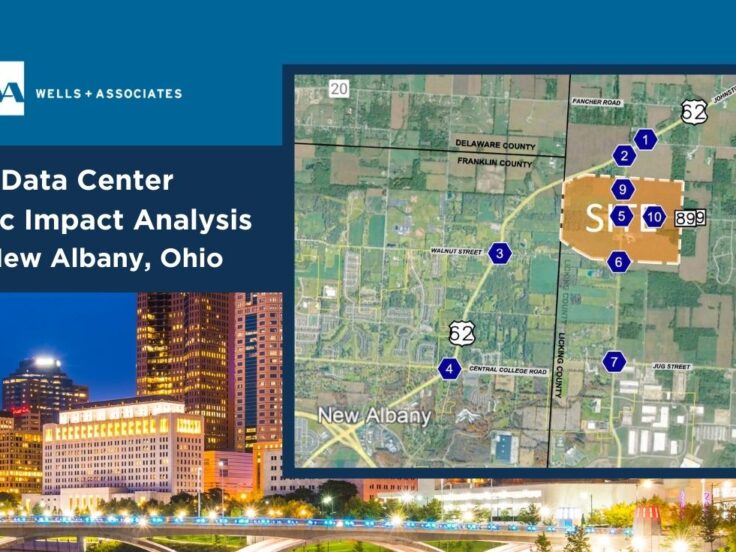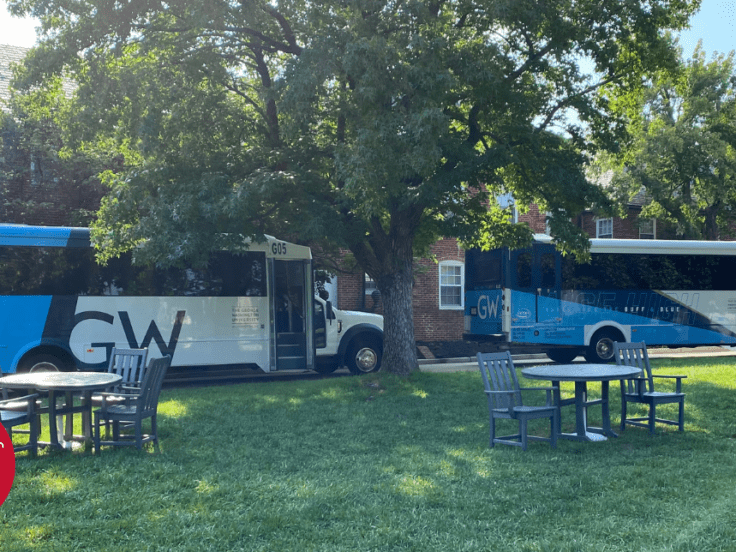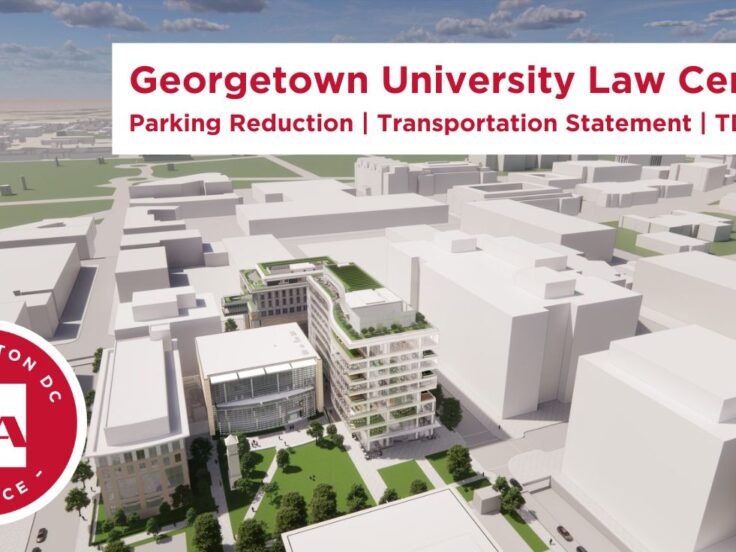Nicholas Kosar
Wells + Associates was retained by the CIM Group Development to conduct a preliminary shared parking assessment and an off-site parking inventory for the Centennial Yards development in Downtown Atlanta, Georgia. Our parking team worked with the development team to advise on the parking demands generated by the new development, which will be the largest mixed-use development in the Southeast.
Located in the heart of Atlanta between the stadiums and downtown buildings, Centennial Yards will replace the 50-acre Gulch area with 12 million square feet of residential, offices, retail, restaurants, and hotels of over 1,000 rooms.
W+A prepared a preliminary shared parking study for Centennial Yards that included approximately 1.0 MSF of retail, 9.35 MSF of Office, 1,000 residential units, and 1,500 hotel rooms. The approximately 15-block site within the downtown area and adjacent to the CNN Center, State Farm Arena, and Mercedes Benz Stadium offer a unique opportunity for development but needs to consider the parking needs of adjacent uses. W+A was tasked with determining the amount of parking needed to serve the subject site on a preliminary level while also factoring in the adjacent uses and other parking constraints.
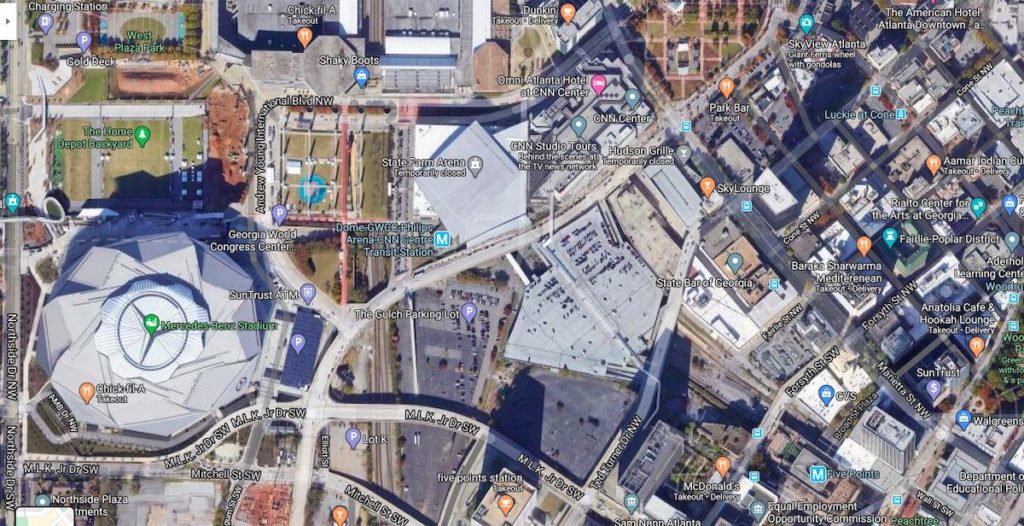
Our team also conducted a survey of potential off-site parking opportunities within a ½-mile walkshed of the site. The inventory included identifying the parking supply and management at each location, the current occupancy of the lot during a typical weekday condition, the hours of operation, and the cost for hourly and daily parking. This information was compiled in a series of tables and graphics to summarize where potential off-site parking opportunities may exist to accommodate both the on-site and adjacent uses of Centennial Yards.
Atlanta skyline photo credit (cropped): Anish Patel
Aerial view courtesy Centennial Yards








