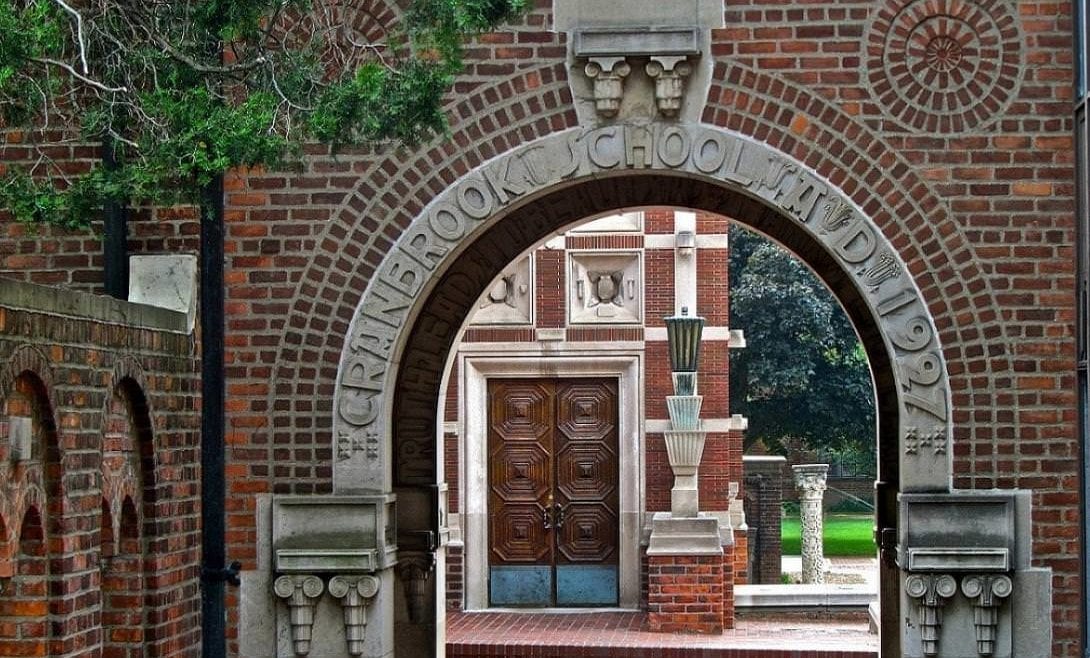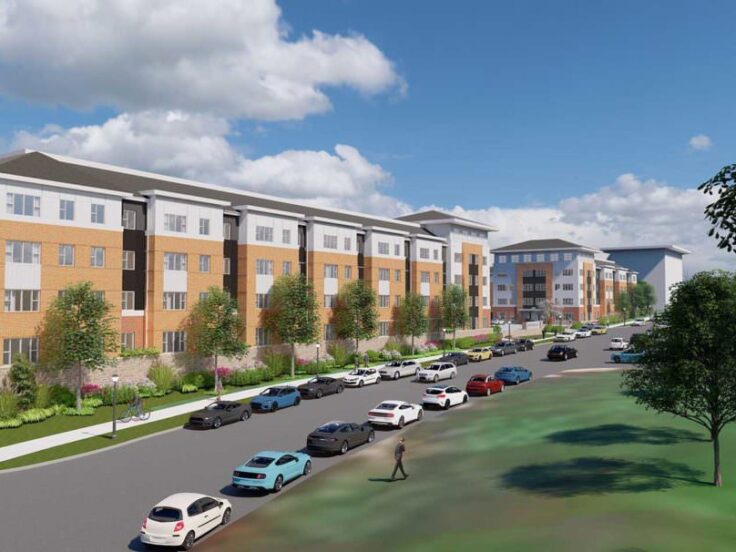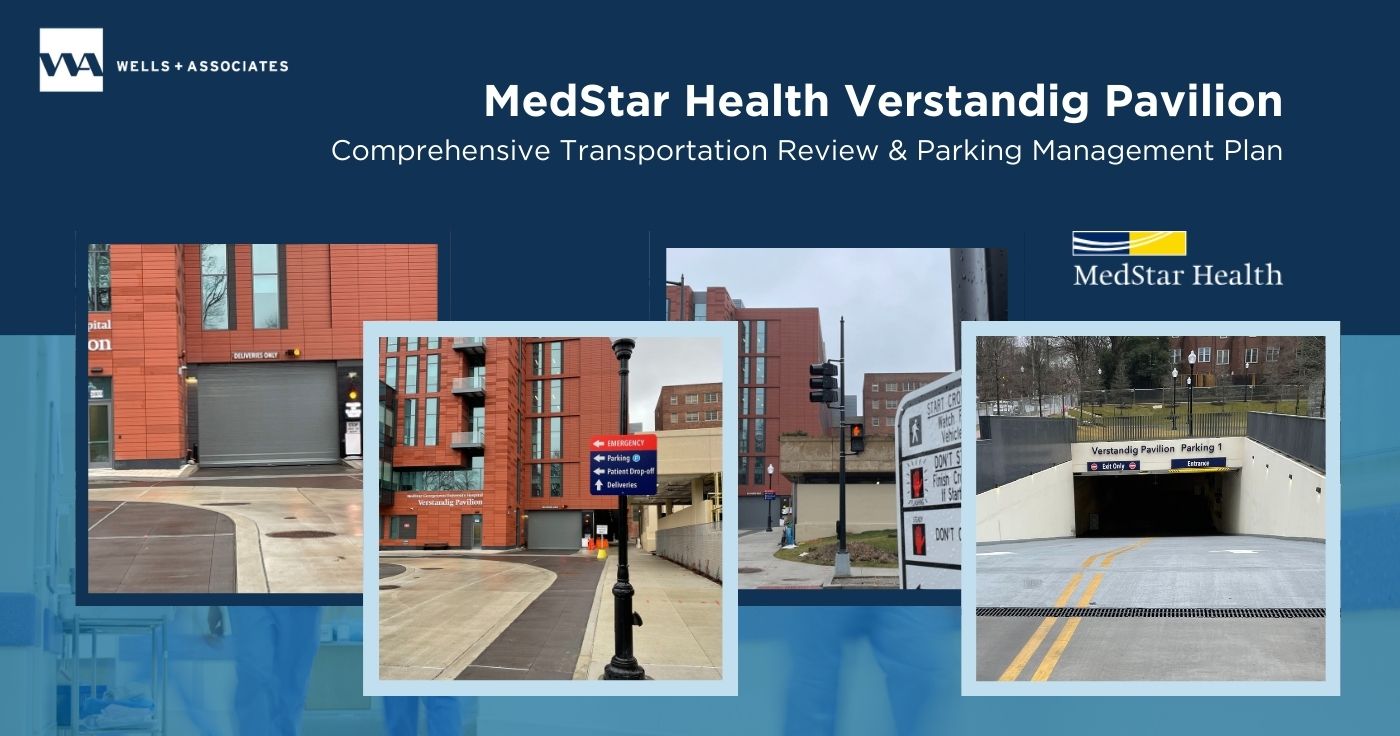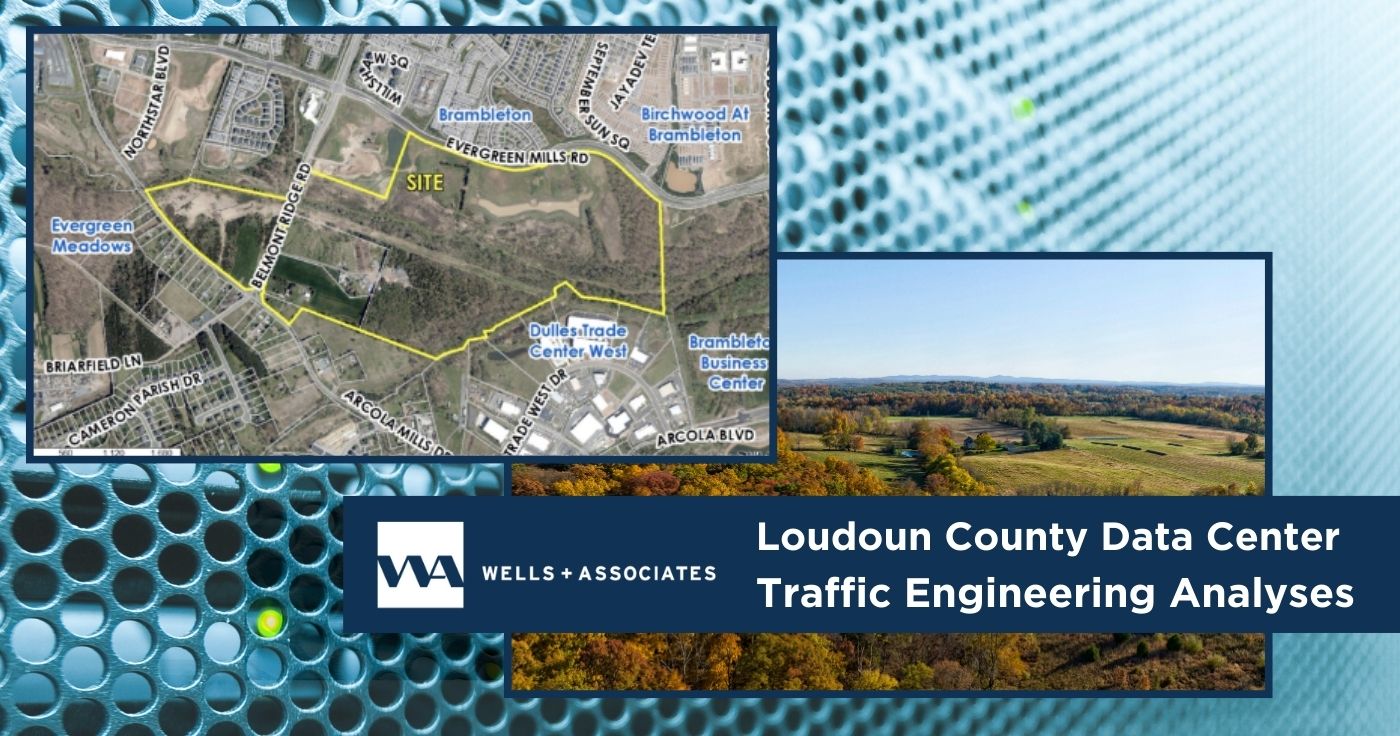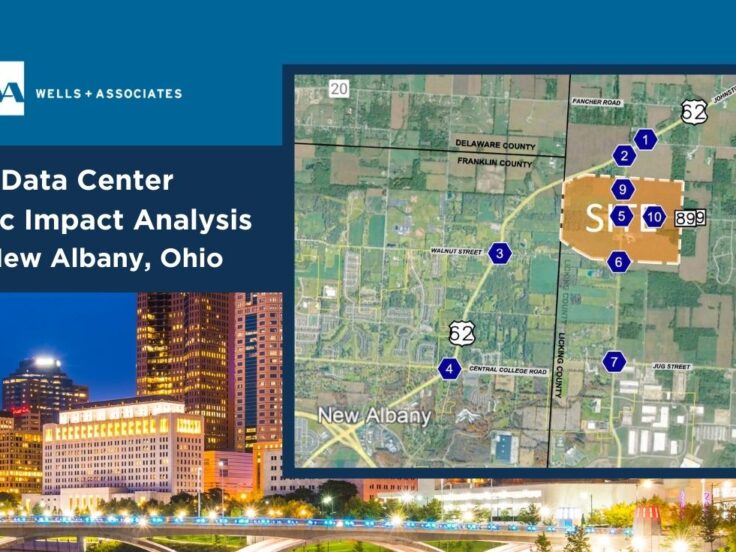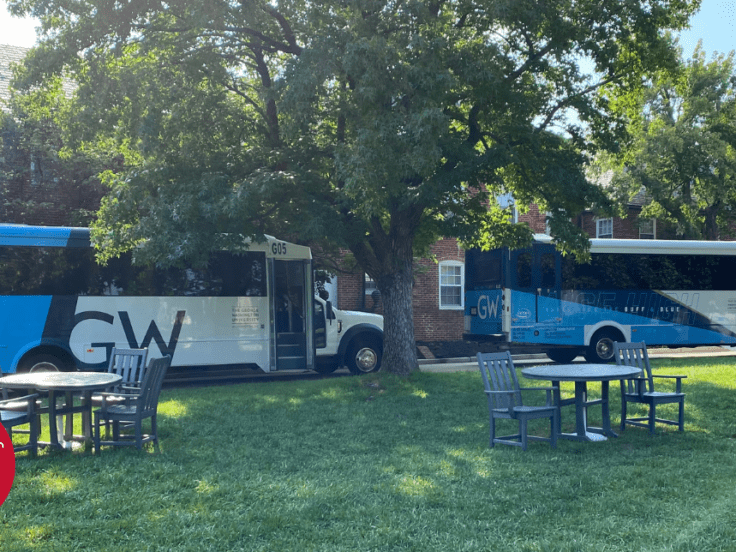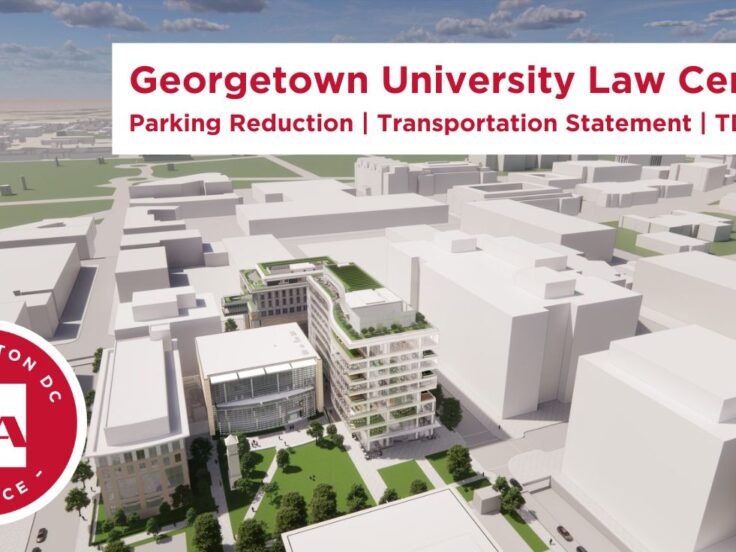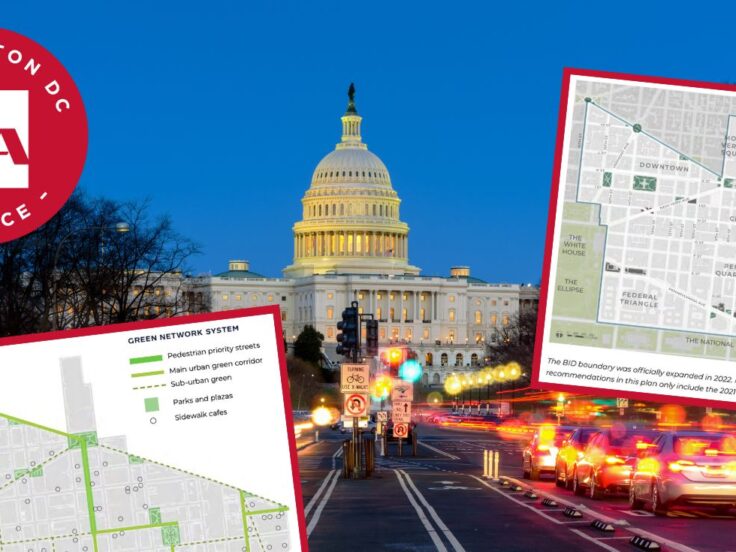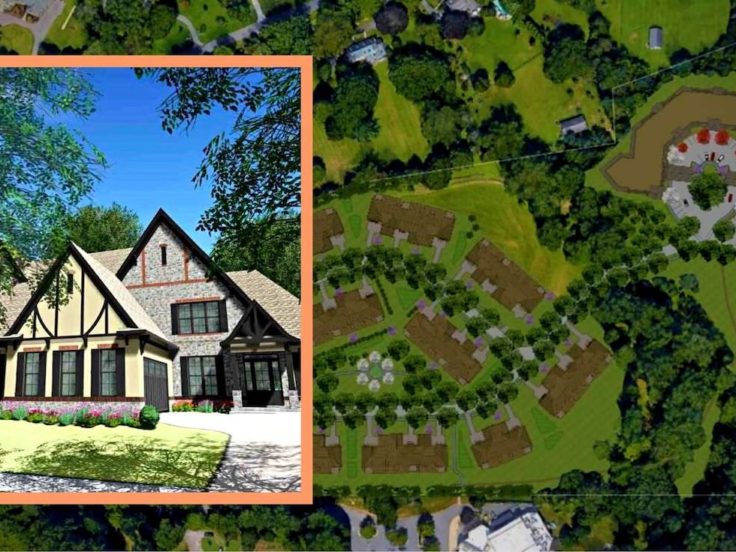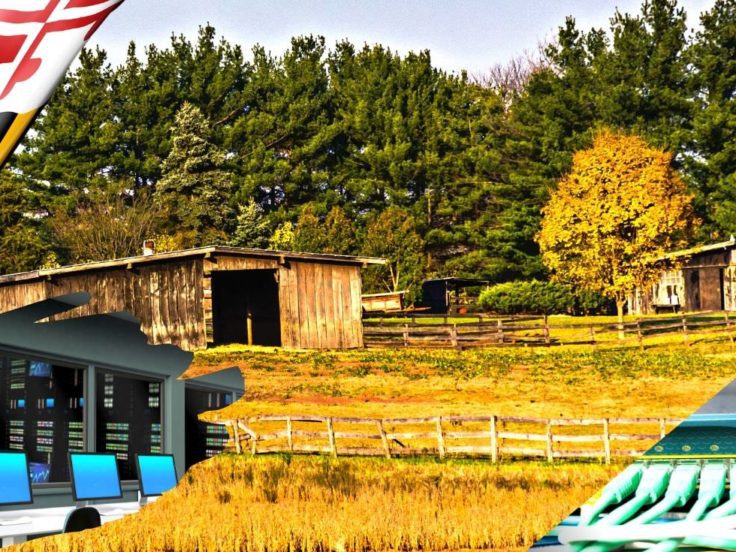Wood Street
Campus Parking and Circulation Studies
George Booth founded Cranbrook on a 300-acre, rural campus in 1901. Today, Cranbrook is a diverse, complex community of private and public institutions, including Brookside Lower School, Cranbrook Kingswood Middle School, Cranbrook Kingswood Upper School, the Academy of Art/Museum, the Cranbrook Institute of Science, Cranbrook House and Gardens, and Christ Church Cranbrook.
Wells + Associates was retained by Cranbrook to conduct a campus-wide parking and circulation study incorporating our diverse traffic engineering, transportation planning and parking planning and analysis expertise. This included:
- Interviews of more than 30 key persons
- Identification of existing parking and circulation problems through extensive turning movement counts, parking occupancy counts, and field surveys
- Identification of short- and long-term parking and circulation needs
- Formulation and evaluation of a broad range of alternative parking and circulation plans
- Development of recommended parking, traffic, pedestrian, signing, lighting, and policy plans
Parking solutions evaluated in this study included:
- new parking lots located within easy walking distance of campus buildings,
- a visitor “anchor” parking lot located on the perimeter of the campus near the main entrance,
- a plan that would link existing and new lots to various campus attractions via shuttle buses, and
- designation of visitor, faculty, staff, and student parking areas.
Wells + Associates recommended construction of a new, anchor parking lot on the periphery of the campus near the main entrance; construction of new, small, strategically-located, on-campus lots; re-configuration of existing lots; re-designation of the use of existing lots; prohibition of parking in sensitive areas; and improved landscaping.

