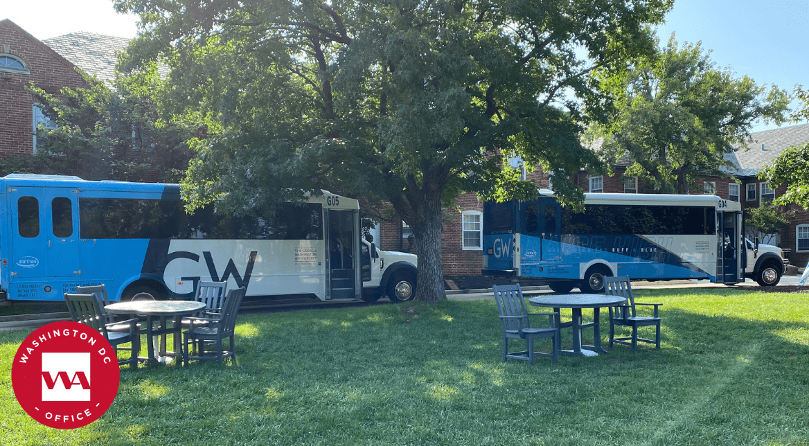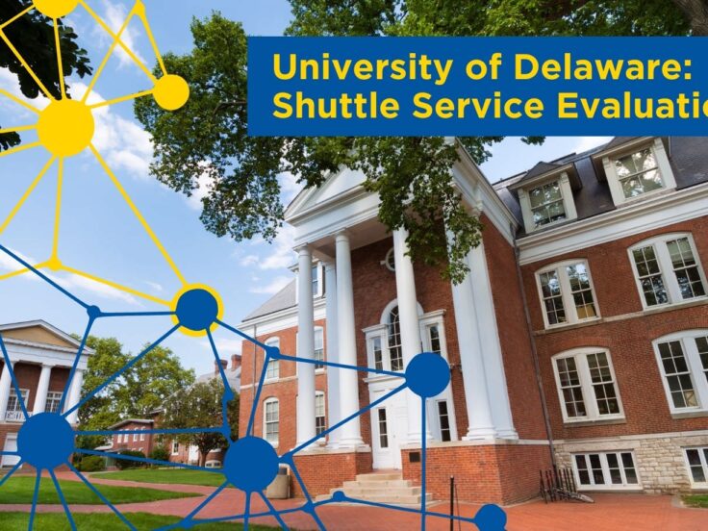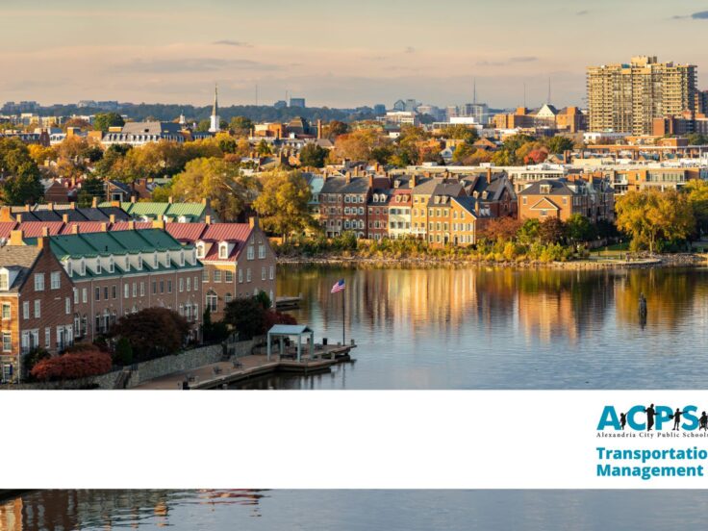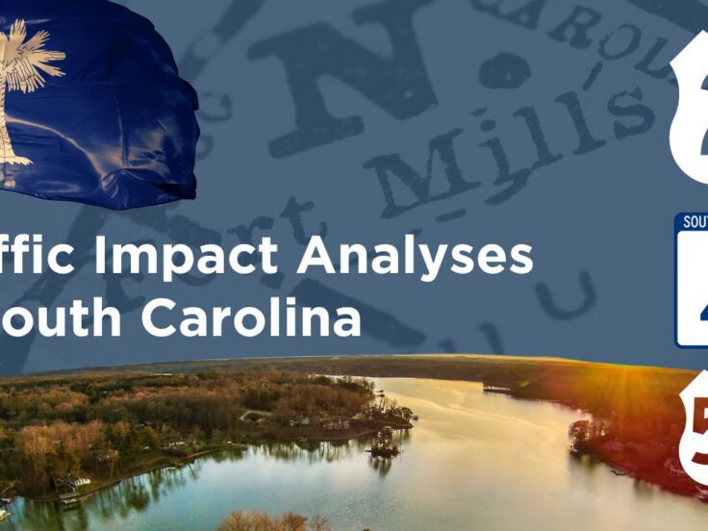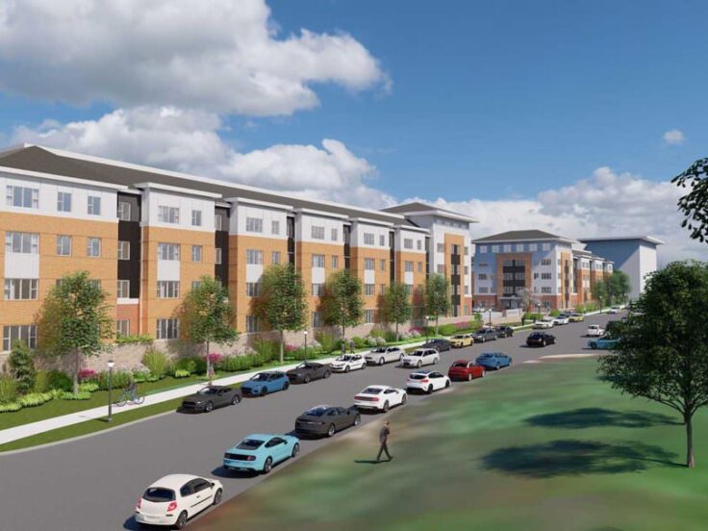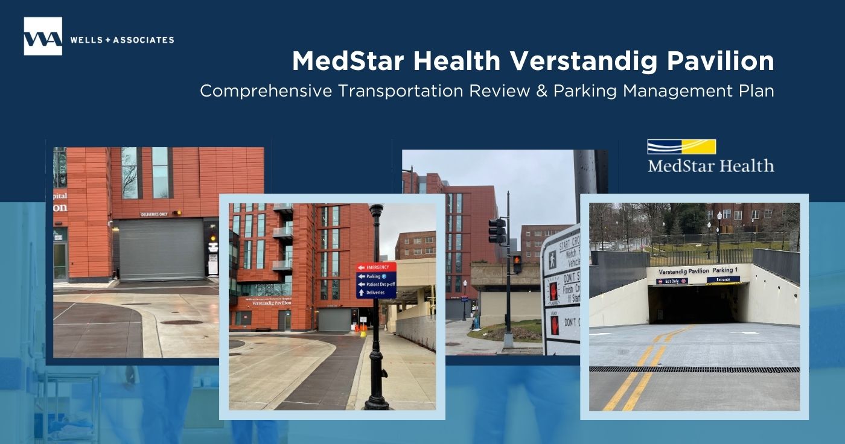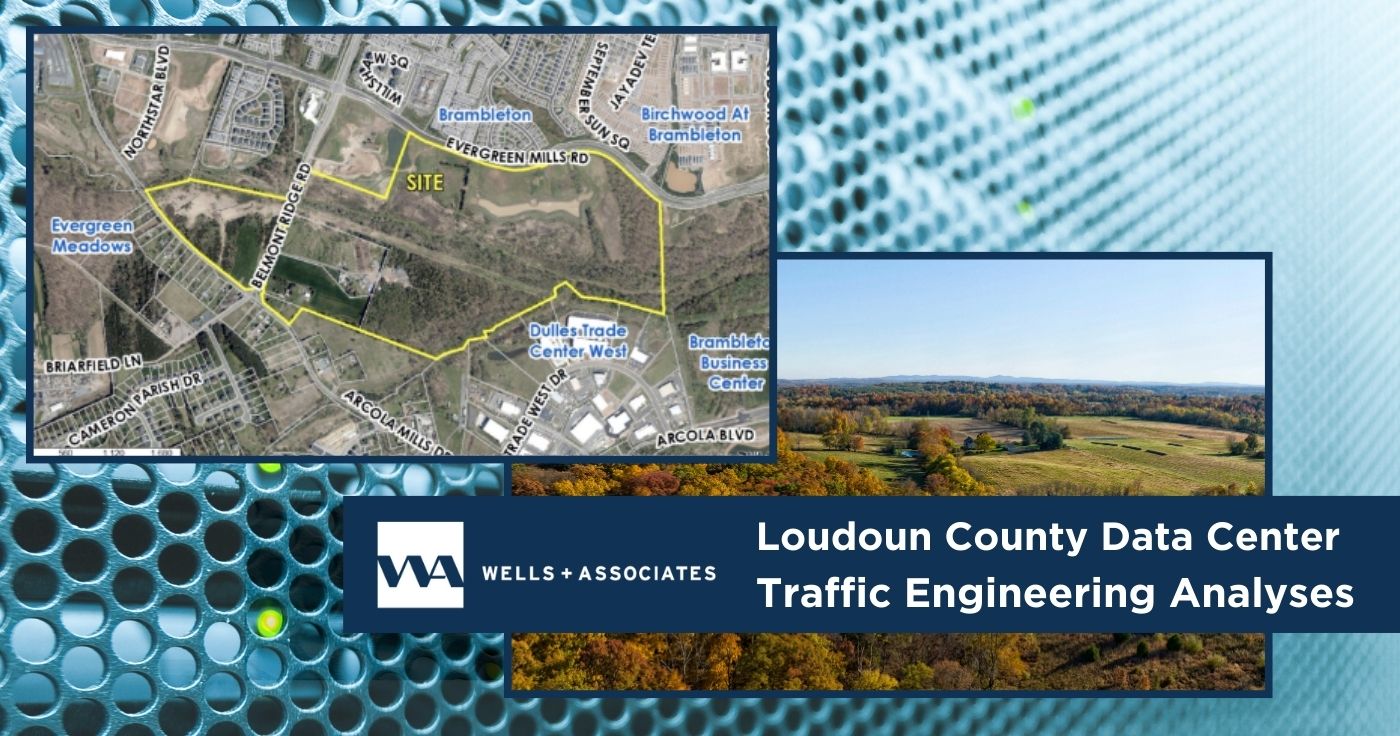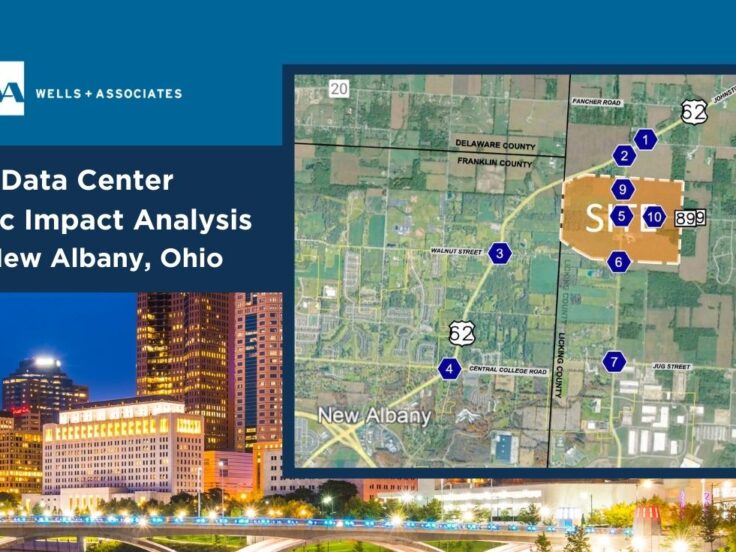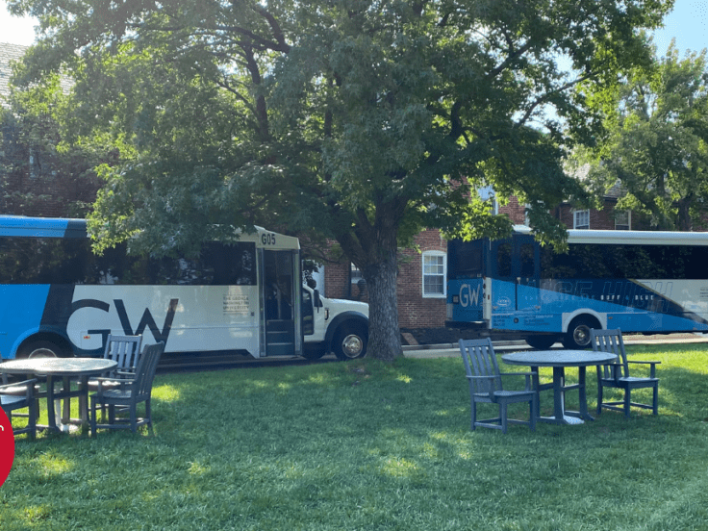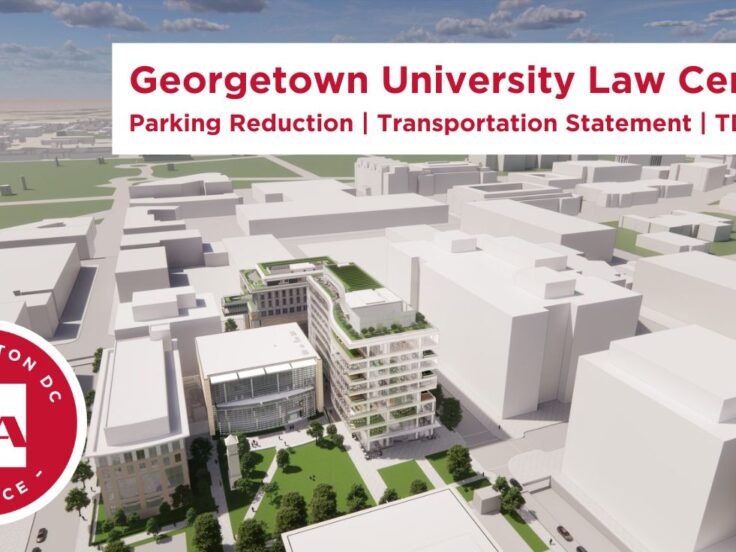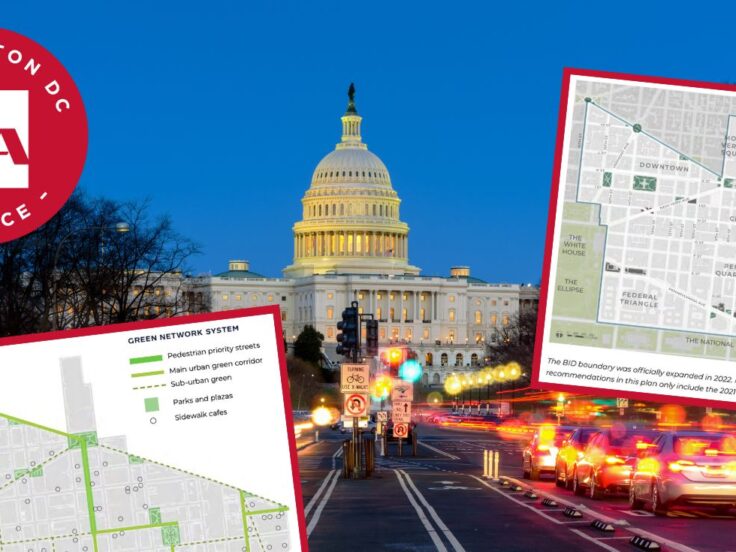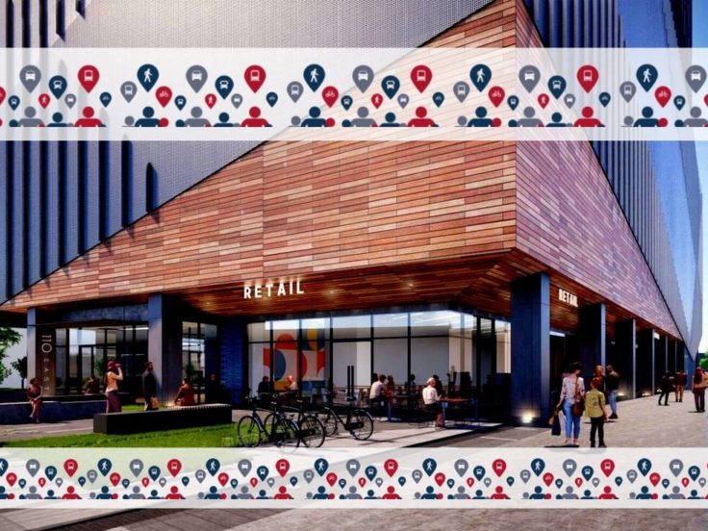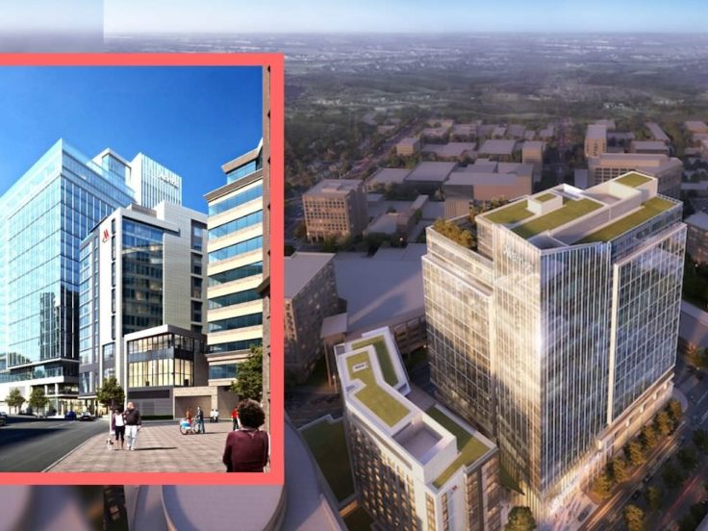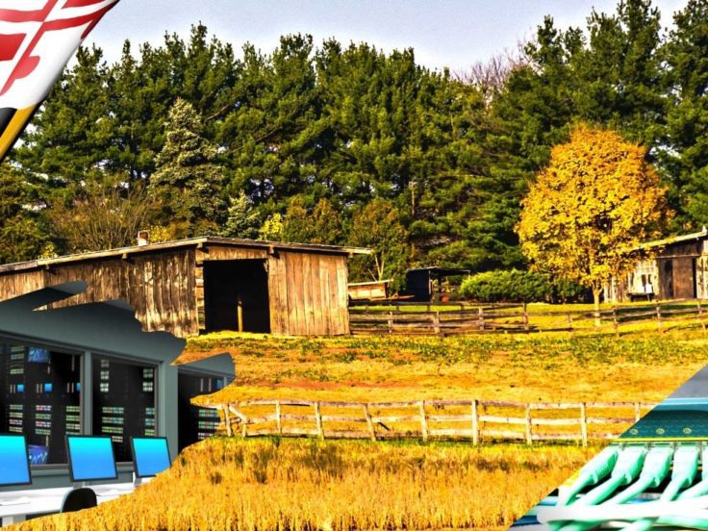Nicholas Kosar
The George Washington University’s Mount Vernon Campus is located a few miles from downtown, augmenting GW’s main Foggy Bottom Campus located just blocks from the White House. In concert with a plan to develop new facilities on campus, Wells + Associates’ DC traffic engineering and transportation planning team and university transportation planners conducted a Transportation Statement following the District Department of Transportation’s Comprehensive Transportation Review guidelines, which included studies of vehicular traffic, parking, active transportation networks, and loading in support of the University’s application to the DC Zoning Commission for a new Campus Plan. In the development of the Campus Plan, W+A worked closely with the project team to evaluate building access needs within the core while not sacrificing the reconfiguration of the campus core as a pedestrian-oriented area.
Background: 2022 Campus Plan and Transportation Studies
The George Washington University is an independent academic institution that was chartered by the United States Congress in 1821. W+A is honored to have a longstanding working relationship with the University focused on multimodal transportation studies, campus planning, loading management, and other transportation issues at both of its DC campuses.
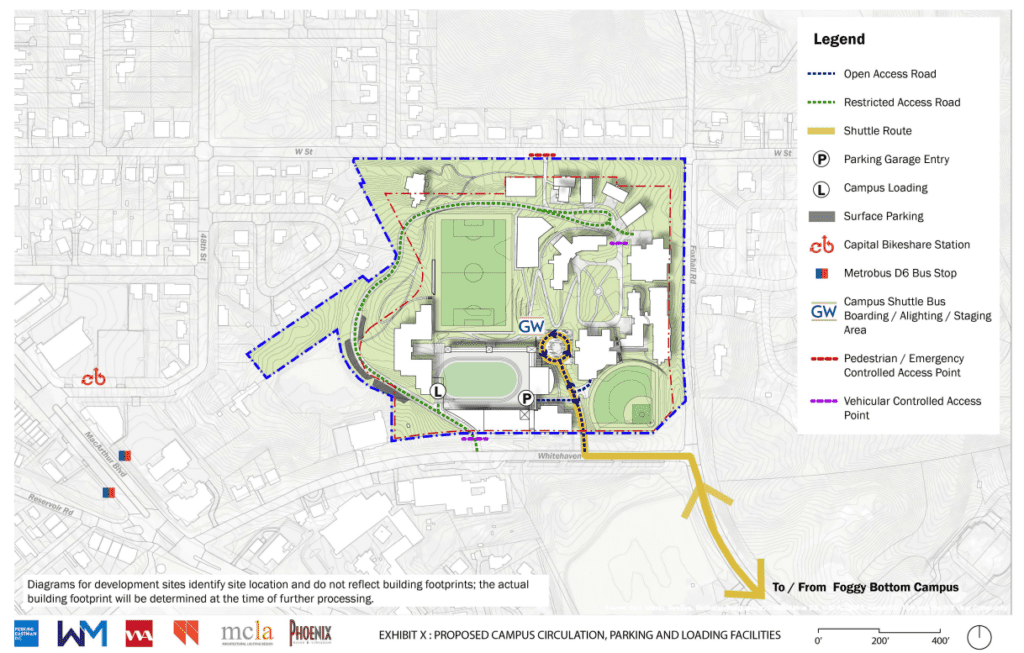
GW’s 2022 Mount Vernon Campus Plan envisioned multiple development sites, which included:
- 20,000 sf of new classroom, lab, and administrative space,
- a new 100-bed residential building,
- an expanded wellness building with athletic facility improvements, and
- a reimagining of the campus core as a more walkable pedestrian-oriented area.
Wells + Associates conducted a multimodal transportation study for the campus, which:
- evaluated existing and proposed traffic,
- evaluated parking conditions,
- documented existing public transportation facilities, pedestrian facilities, bicycle facilities, and loading facilities, and
- documented the effectiveness of the existing Transportation Management Plan (TMP).
Although the project was not anticipated to be a large generator of vehicles, the reconfiguration of the campus core as a pedestrian-oriented area provided unique challenges to W+A and the project team to evaluate building access needs within the core while not sacrificing the pedestrian-focused nature envisioned by the plan.
To address these issues, W+A worked with the team to evaluate the reroute of on-campus bus services and loading and trash pick-up needs in the core of the campus.

