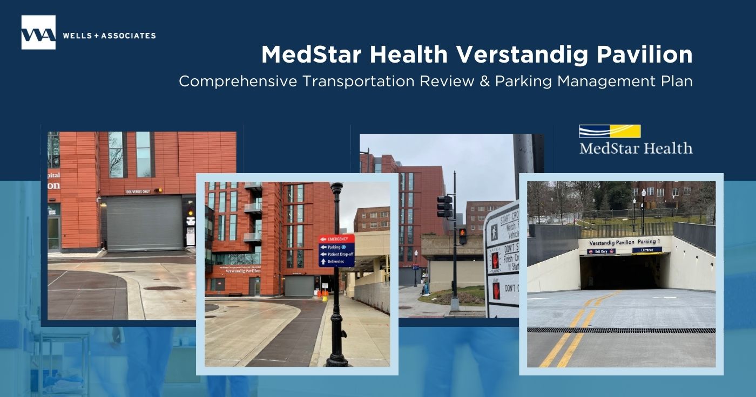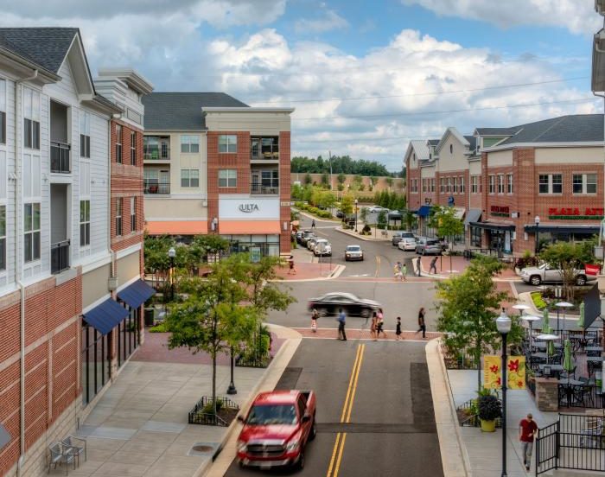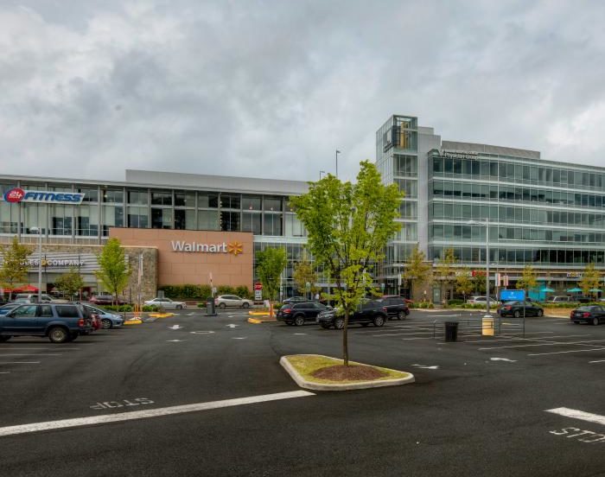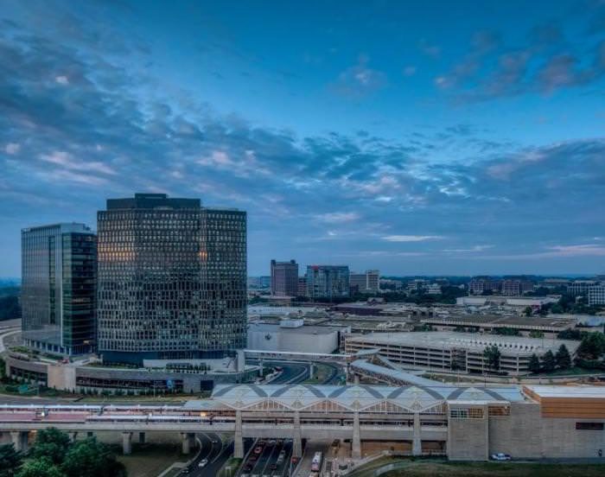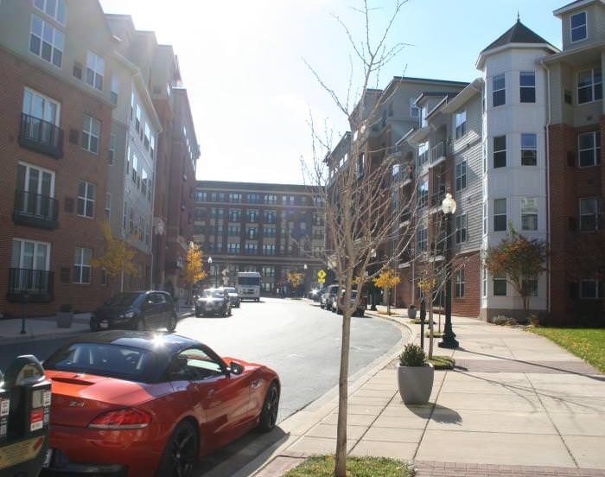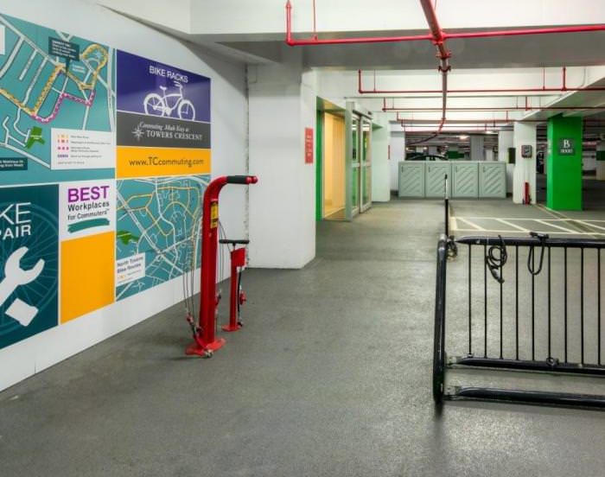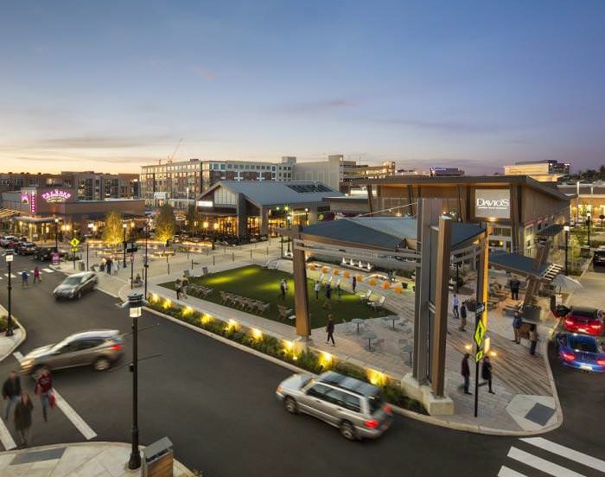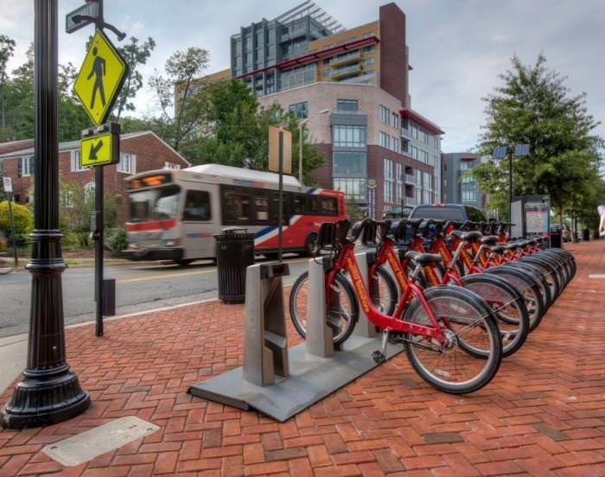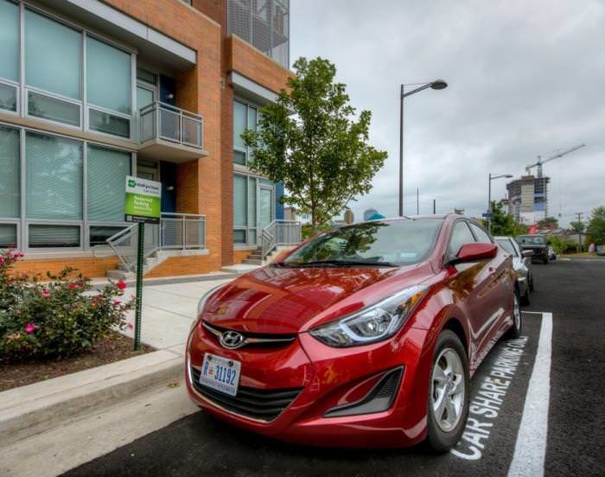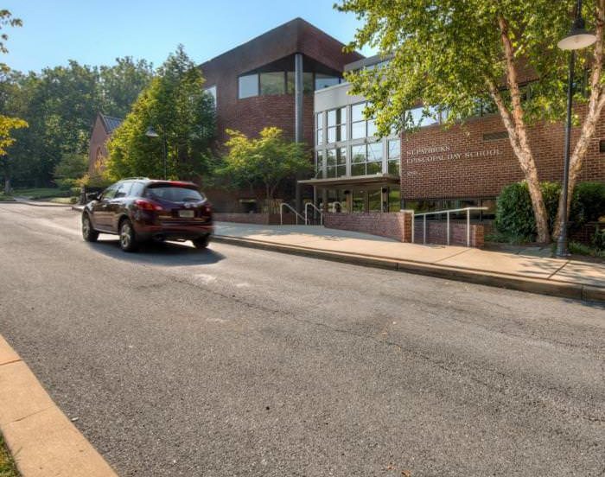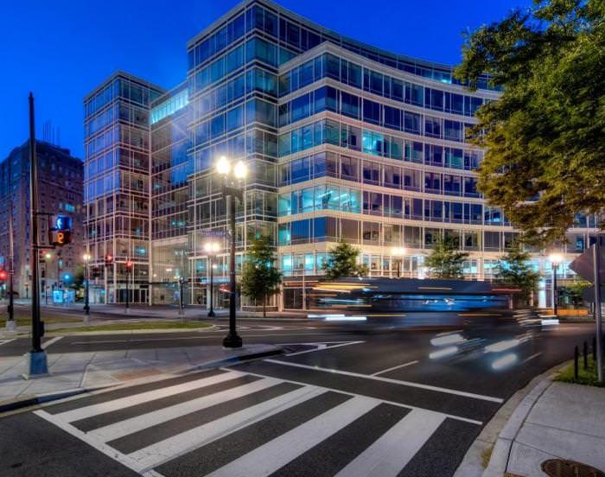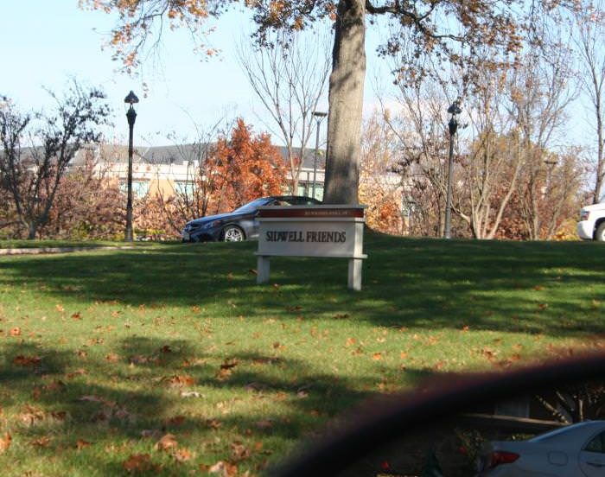Nicholas Kosar
Congratulations to MedStar Health on the opening of the Verstandig Pavilion at MedStar Georgetown University Hospital. Wells + Associates (W+A) is honored to be a member of the project team that brought the pavilion to fruition.
The state-of-the-art Verstandig Pavilion provides 156 new private patient rooms, 31 new operating rooms equipped with the latest, innovative technology, and a new emergency department and helipad.
The project utilized the skills of W+A’s transportation planning, traffic design, and transportation demand management (TDM) teams. During the planning stage, W+A played a pivotal role in helping the hospital engage with the community regarding traffic and parking while adhering to a long-standing parking cap on campus.
W+A conducted a comprehensive transportation review to analyze the potential traffic impacts of the project on the surrounding neighborhoods and developed a comprehensive TDM Plan, which established vehicle trip reduction goals for the hospital as well as a framework package of TDM strategies and associated action plan for the Hospital to ensure that the trip reduction goals are met.
Safe and efficient access to the new pavilion was a critical element in the design. W+A worked with the hospital, Georgetown University, the surrounding neighborhood organizations, and the District Department of Transportation (DDOT) to develop an access plan for the hospital that would accommodate ambulances, hospital deliveries, patient/visitor traffic, and employee traffic. Maintaining free-flowing access to the emergency department was of utmost importance. The proposed design included the following:
- Design of a new entry court that provides access to the emergency department, a new 640-space parking garage, and a new below-grade loading dock,
- Development of a signage plan for the new entry court,
- Design of a new signalized entrance for the hospital along Reservoir Road,
- Design of a new traffic signal for Gate 2 at Reservoir Road,
- Design of a temporary traffic signal at Gate 0 and Reservoir Road to accommodate traffic during construction,
- A new signal-controlled entry to manage traffic entering the loading dock, and
- The relocation of a Georgetown University shuttle bus stop displaced due to construction activity.
W+A also played a crucial role during the construction of the new pavilion. The new pavilion is located on the site of two former surface parking lots that served the hospital’s valet parking operation and employee parking. As a result, the hospital faced the loss of roughly 350 parking spaces during the five-year construction period. W+A worked with the Hospital to develop a parking management plan, which included the following:
- Evaluation of employees’ primary routes to work to identify strategic off-site parking locations that were most convenient for employees,
- Non-auto transportation incentives to encourage employees to relinquish their parking passes, and
- A communications component to build awareness of MGUH’s TDM program.
Throughout construction, W+A also worked closely with the project team and the Hospital’s contractor, to develop necessary traffic control plans for various phases of construction and secured the appropriate DDOT permits for construction activities affecting the public roadways.

